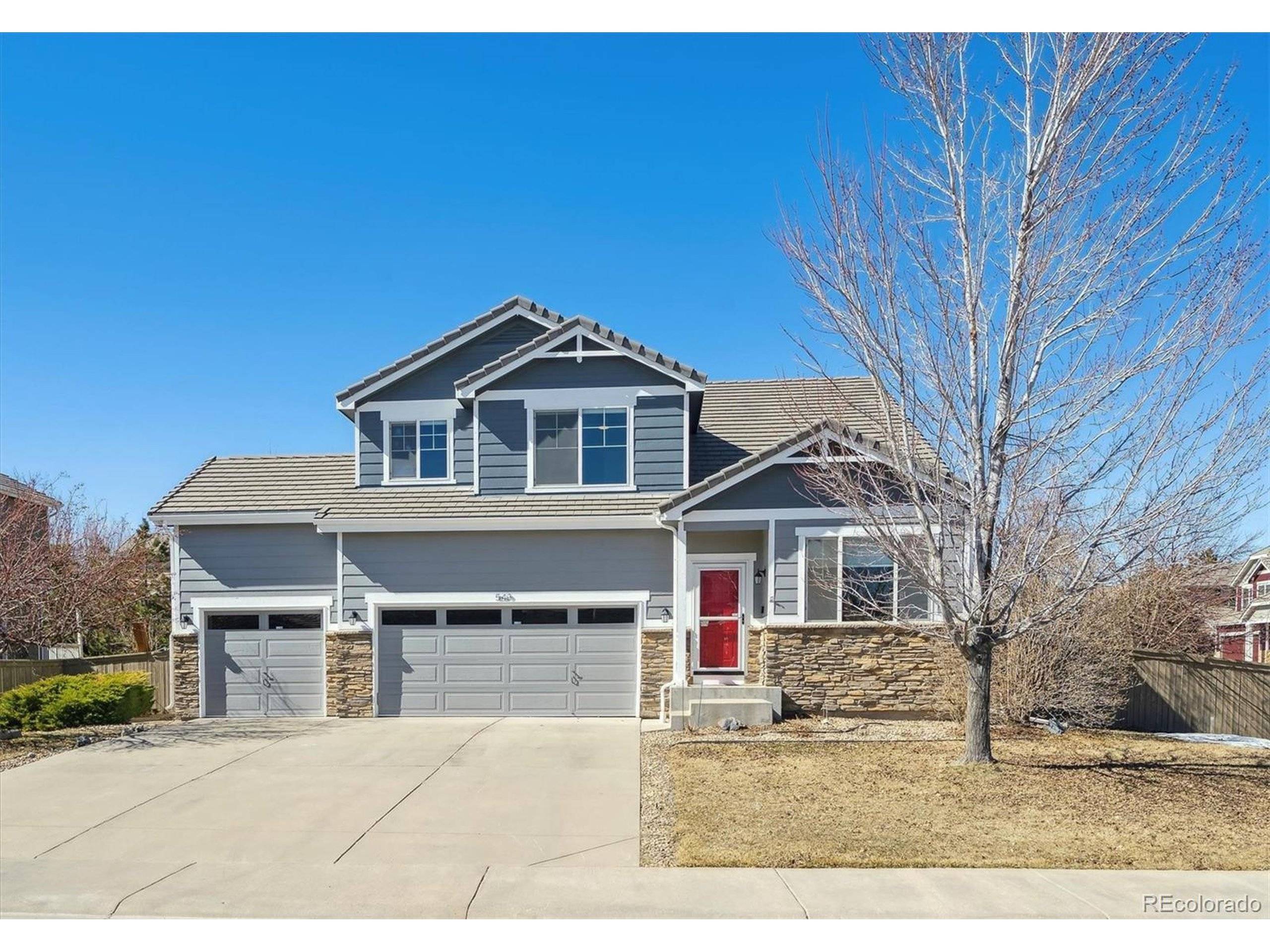$639,900
$639,900
For more information regarding the value of a property, please contact us for a free consultation.
543 Springvale Rd Castle Rock, CO 80104
4 Beds
3 Baths
2,135 SqFt
Key Details
Sold Price $639,900
Property Type Single Family Home
Sub Type Residential-Detached
Listing Status Sold
Purchase Type For Sale
Square Footage 2,135 sqft
Subdivision Castlewood Ranch
MLS Listing ID 3975643
Sold Date 05/06/25
Bedrooms 4
Full Baths 2
Half Baths 1
HOA Fees $82/mo
HOA Y/N true
Abv Grd Liv Area 2,135
Originating Board REcolorado
Year Built 2006
Annual Tax Amount $4,053
Lot Size 0.270 Acres
Acres 0.27
Property Sub-Type Residential-Detached
Property Description
This impressive two-story home offers 2,863 square feet of thoughtfully designed living space, featuring 4 bedrooms and 3 bathrooms. Perfectly positioned on a desirable corner lot in the growing community of Castle Rock, this property boasts a generous backyard ideal for outdoor entertaining and activities. The home's corner lot placement provides added privacy and curb appeal, while its proximity to recreational paths makes it an ideal choice for anyone seeking both comfort and convenience.
Location
State CO
County Douglas
Area Metro Denver
Rooms
Basement Unfinished
Primary Bedroom Level Upper
Bedroom 2 Upper
Bedroom 3 Upper
Bedroom 4 Upper
Interior
Interior Features Eat-in Kitchen, Cathedral/Vaulted Ceilings, Pantry, Walk-In Closet(s)
Heating Forced Air
Cooling Room Air Conditioner, Ceiling Fan(s)
Fireplaces Type Gas, Living Room, Single Fireplace
Fireplace true
Window Features Double Pane Windows
Appliance Dishwasher, Refrigerator, Microwave, Disposal
Laundry Main Level
Exterior
Garage Spaces 3.0
Fence Fenced
Utilities Available Natural Gas Available, Electricity Available, Cable Available
Roof Type Concrete
Street Surface Paved
Porch Patio
Building
Lot Description Gutters, Lawn Sprinkler System, Corner Lot
Faces East
Story 2
Foundation Slab
Sewer City Sewer, Public Sewer
Water City Water
Level or Stories Two
Structure Type Wood Siding
New Construction false
Schools
Elementary Schools Flagstone
Middle Schools Mesa
High Schools Douglas County
School District Douglas Re-1
Others
HOA Fee Include Trash
Senior Community false
SqFt Source Assessor
Special Listing Condition Private Owner
Read Less
Want to know what your home might be worth? Contact us for a FREE valuation!

Our team is ready to help you sell your home for the highest possible price ASAP

Bought with RE/MAX Professionals





