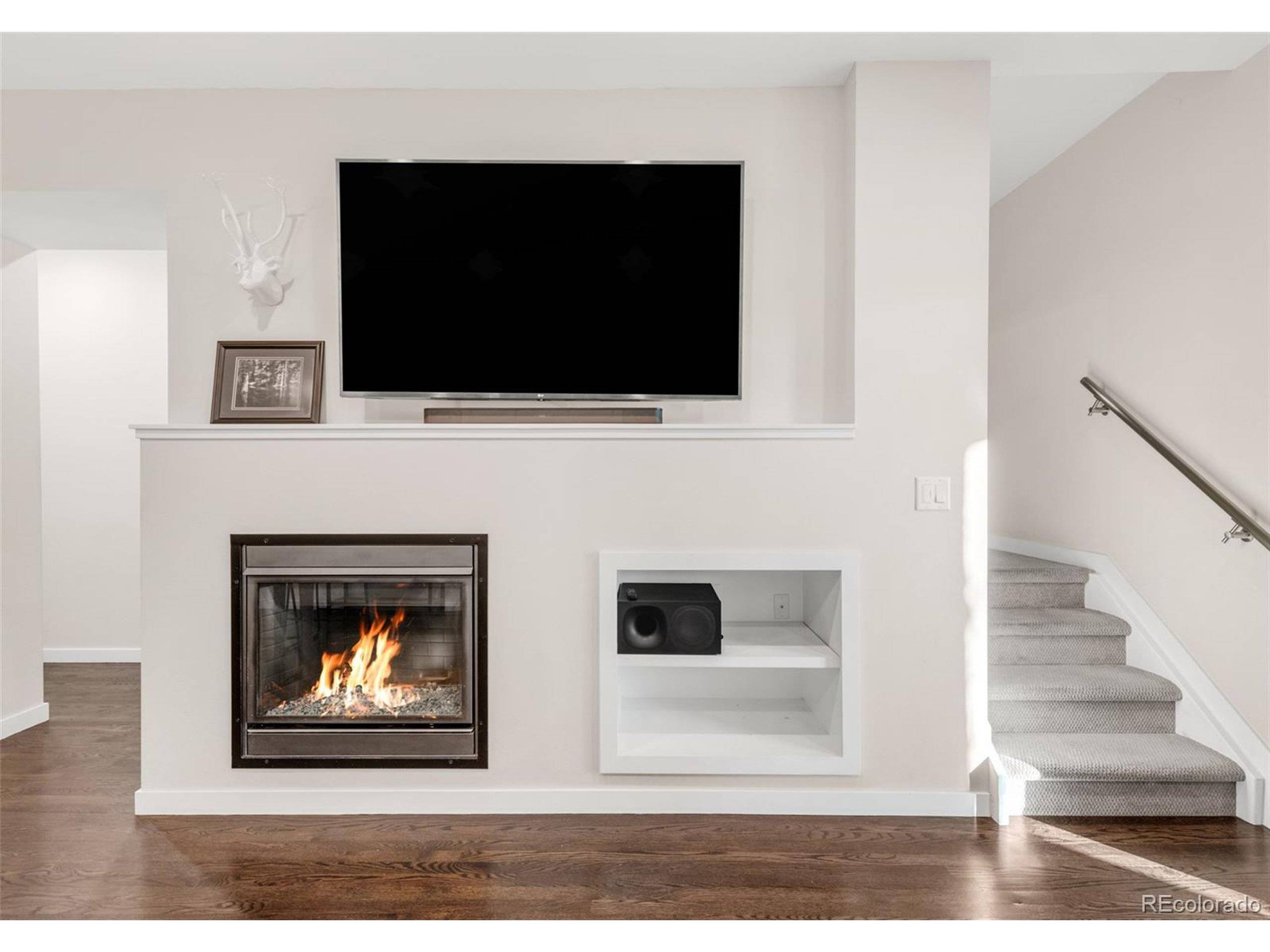$625,000
$625,000
For more information regarding the value of a property, please contact us for a free consultation.
2707 Decatur St Denver, CO 80211
2 Beds
3 Baths
1,265 SqFt
Key Details
Sold Price $625,000
Property Type Townhouse
Sub Type Attached Dwelling
Listing Status Sold
Purchase Type For Sale
Square Footage 1,265 sqft
Subdivision Jefferson Park
MLS Listing ID 5223641
Sold Date 04/30/25
Style Contemporary/Modern
Bedrooms 2
Half Baths 1
Three Quarter Bath 2
HOA Y/N false
Abv Grd Liv Area 1,265
Originating Board REcolorado
Year Built 2013
Annual Tax Amount $3,578
Lot Size 1,306 Sqft
Acres 0.03
Property Sub-Type Attached Dwelling
Property Description
Sleek and modern finishes adorn this stunning Jefferson Park townhome. An open and airy layout unfolds with beautiful flooring and generous natural light. Enjoy crisp evenings spent relaxing around a cozy gas fireplace in the living area. Sliding glass doors open to a private outdoor patio offering plenty of space for dining al fresco. Peer over a peninsula with seating into a bright kitchen boasting stainless steel appliances, chic pendant lighting and generous cabinetry. Retreat to the primary bedroom featuring a serene en-suite bathroom and access to a second outdoor patio. A secondary bedroom with an en-suite bathroom offers space for a home office or guest accommodation. Recently remodeled, a lower-level mudroom presents the potential to be converted into a bathroom with available hookups. Additional storage space is found in a 2-car attached garage. Ideally located near restaurants, shopping, public transport and parks, this residence offers seamless access to coveted amenities.
Location
State CO
County Denver
Area Metro Denver
Zoning G-MU-5
Rooms
Primary Bedroom Level Upper
Bedroom 2 Upper
Interior
Interior Features Eat-in Kitchen, Open Floorplan
Heating Forced Air
Cooling Central Air, Ceiling Fan(s)
Fireplaces Type Living Room, Single Fireplace
Fireplace true
Window Features Window Coverings,Double Pane Windows
Appliance Dishwasher, Refrigerator, Washer, Dryer, Microwave, Disposal
Laundry Upper Level
Exterior
Exterior Feature Gas Grill, Balcony
Garage Spaces 2.0
Utilities Available Natural Gas Available, Electricity Available, Cable Available
View City
Roof Type Other
Street Surface Paved
Porch Patio, Deck
Building
Lot Description Gutters
Story 3
Sewer City Sewer, Public Sewer
Water City Water
Level or Stories Three Or More
Structure Type Wood/Frame,Stucco
New Construction false
Schools
Elementary Schools Brown
Middle Schools Strive Sunnyside
High Schools North
School District Denver 1
Others
Senior Community false
SqFt Source Assessor
Special Listing Condition Private Owner
Read Less
Want to know what your home might be worth? Contact us for a FREE valuation!

Our team is ready to help you sell your home for the highest possible price ASAP

Bought with LIV Sotheby's International Realty





