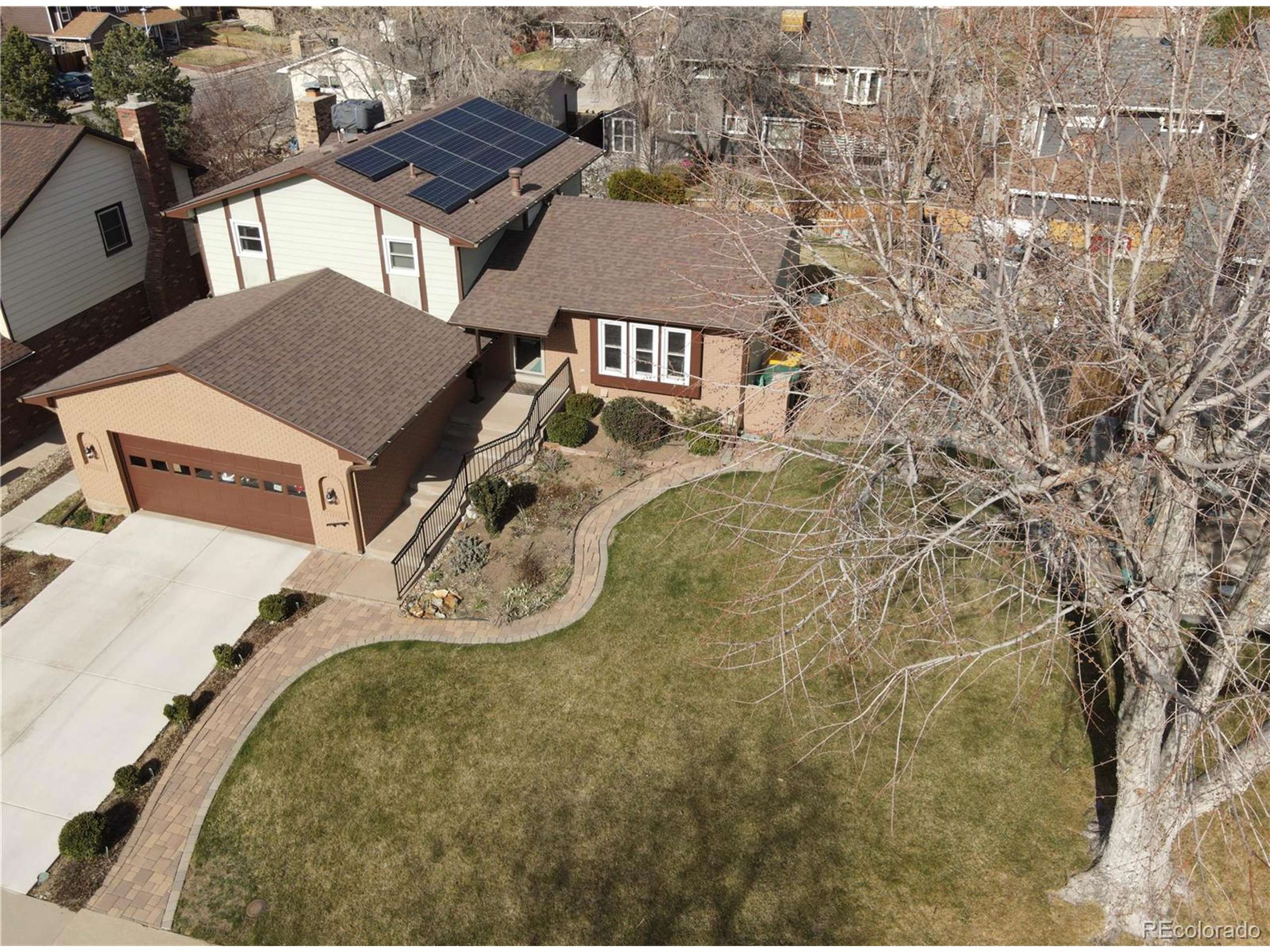$610,000
$600,000
1.7%For more information regarding the value of a property, please contact us for a free consultation.
4840 S Zinnia Way Morrison, CO 80465
4 Beds
3 Baths
1,909 SqFt
Key Details
Sold Price $610,000
Property Type Single Family Home
Sub Type Residential-Detached
Listing Status Sold
Purchase Type For Sale
Square Footage 1,909 sqft
Subdivision Friendly Hills
MLS Listing ID 5787123
Sold Date 04/28/25
Bedrooms 4
Full Baths 1
Three Quarter Bath 2
HOA Y/N false
Abv Grd Liv Area 1,909
Originating Board REcolorado
Year Built 1977
Annual Tax Amount $2,949
Lot Size 6,969 Sqft
Acres 0.16
Property Sub-Type Residential-Detached
Property Description
This wonderful Friendly Hills home is located on one of the most desirable streets in the neighborhood, close to Kendallvue Elementary, parks, trails, and open space. The quality of construction is highlighted by a great floor plan with gleaming hardwood floors, a large, beautiful fireplace, a spacious kitchen, and partial brick exterior. The open basement provides room to grow.
Other special features include a primary bedroom with its own updated bathroom, newer windows, front door & patio door, newer paint, leased solar panels already installed, a welcoming entryway, and a laundry/mudroom just inside the garage.
Outside, you'll find beautiful garden areas, an oversized driveway, paths, mature trees and flowers, a large front yard, and a private backyard with a relaxing deck. There's easy access to restaurants, shopping, transportation, C-470, Hampden & the extensive C-470 bikeway system. This home is also just minutes away from Red Rocks, the foothills, Bear Creek Park & Soda Lake Beach.
This is a must see!!
Location
State CO
County Jefferson
Area Metro Denver
Zoning P-D
Rooms
Basement Partial
Primary Bedroom Level Upper
Bedroom 2 Upper
Bedroom 3 Upper
Bedroom 4 Lower
Interior
Heating Hot Water, Baseboard
Cooling Evaporative Cooling, Attic Fan
Fireplaces Type Family/Recreation Room Fireplace, Single Fireplace
Fireplace true
Window Features Double Pane Windows
Appliance Dishwasher, Refrigerator
Laundry Lower Level
Exterior
Garage Spaces 2.0
Fence Partial
Utilities Available Natural Gas Available, Electricity Available
Roof Type Composition
Street Surface Paved
Porch Patio, Deck
Building
Lot Description Lawn Sprinkler System
Faces West
Story 2
Sewer City Sewer, Public Sewer
Water City Water
Level or Stories Bi-Level
Structure Type Wood/Frame,Brick/Brick Veneer,Concrete
New Construction false
Schools
Elementary Schools Kendallvue
Middle Schools Carmody
High Schools Bear Creek
School District Jefferson County R-1
Others
Senior Community false
SqFt Source Assessor
Special Listing Condition Private Owner
Read Less
Want to know what your home might be worth? Contact us for a FREE valuation!

Our team is ready to help you sell your home for the highest possible price ASAP

Bought with Coldwell Banker Realty 54





