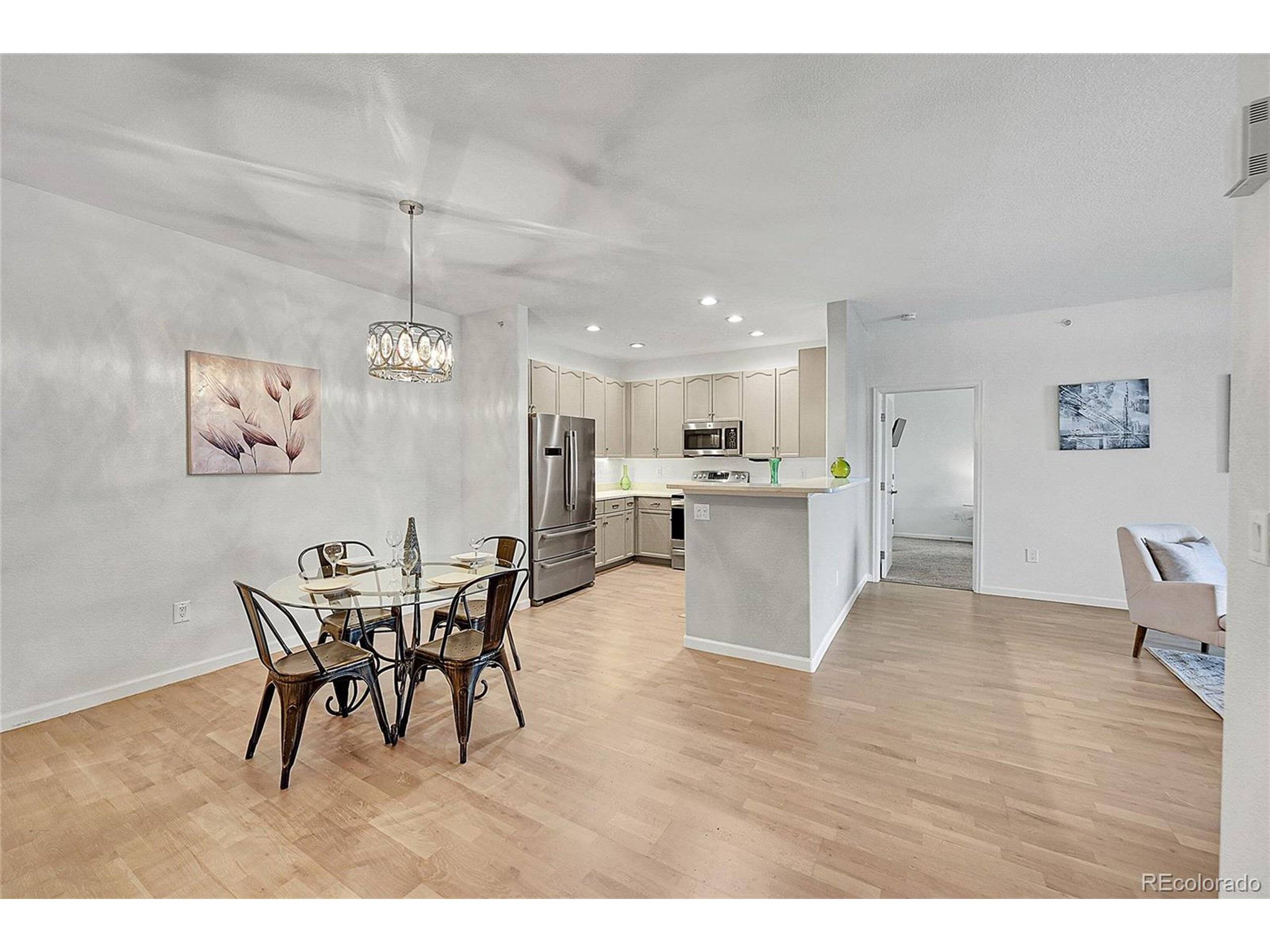$425,000
$419,000
1.4%For more information regarding the value of a property, please contact us for a free consultation.
8457 S Hoyt Way #206 Littleton, CO 80128
2 Beds
2 Baths
1,183 SqFt
Key Details
Sold Price $425,000
Property Type Townhouse
Sub Type Attached Dwelling
Listing Status Sold
Purchase Type For Sale
Square Footage 1,183 sqft
Subdivision Redstone Ridge
MLS Listing ID 2783540
Sold Date 04/29/25
Style Ranch
Bedrooms 2
Full Baths 1
Three Quarter Bath 1
HOA Fees $280/mo
HOA Y/N true
Abv Grd Liv Area 1,183
Originating Board REcolorado
Year Built 2002
Annual Tax Amount $2,439
Property Sub-Type Attached Dwelling
Property Description
Welcome to this beautifully updated condominium in popular Redstone Ridge! This spacious 2-bedroom, 2-bathroom unit offers 1,183 square feet of comfortable living space, ideal for those seeking a blend of modern amenities and suburban tranquility. With its thoughtful design and features, this home is perfect for anyone looking to enjoy SW Littleton. This unit has a new furnace and heat pump under warranty until 2027. There is also a 2 year home warranty currently in place. The detached 1 car garage with storage space adds to the appeal of this great unit. Upon entering, you will be greeted by a bright living room that boasts hardwood floors and a cozy fireplace. The kitchen is completely updated, featuring stylish cabinetry, and stainless steel appliances. The bedrooms are generously sized, each offering ample natural light and comfort. The bathrooms feature newer modern vanities and walk-in showers. Located in a serene suburban area, this condominium offers easy access to local parks, shopping, and dining options. Enjoy the beauty of Colorado with nearby hiking trails and Chatfield Revivor. This property is not just a home; it's a lifestyle choice that combines comfort, convenience, and community.
Location
State CO
County Jefferson
Community Clubhouse, Pool, Fitness Center
Area Metro Denver
Rooms
Primary Bedroom Level Main
Master Bedroom 11x13
Bedroom 2 Main 11x13
Interior
Interior Features Open Floorplan, Walk-In Closet(s)
Heating Forced Air
Cooling Central Air
Fireplaces Type Gas, Living Room, Single Fireplace
Fireplace true
Window Features Window Coverings
Appliance Self Cleaning Oven, Dishwasher, Refrigerator, Washer, Dryer, Microwave, Disposal
Laundry Main Level
Exterior
Exterior Feature Balcony
Garage Spaces 1.0
Community Features Clubhouse, Pool, Fitness Center
Utilities Available Electricity Available, Cable Available
Roof Type Composition
Street Surface Paved
Porch Patio
Building
Faces East
Story 1
Sewer City Sewer, Public Sewer
Water City Water
Level or Stories One
Structure Type Wood/Frame
New Construction false
Schools
Elementary Schools Mortensen
Middle Schools Falcon Bluffs
High Schools Chatfield
School District Jefferson County R-1
Others
HOA Fee Include Trash,Snow Removal,Maintenance Structure,Water/Sewer,Hazard Insurance
Senior Community false
SqFt Source Assessor
Special Listing Condition Private Owner
Read Less
Want to know what your home might be worth? Contact us for a FREE valuation!

Our team is ready to help you sell your home for the highest possible price ASAP

Bought with Lifestyle International Realty





