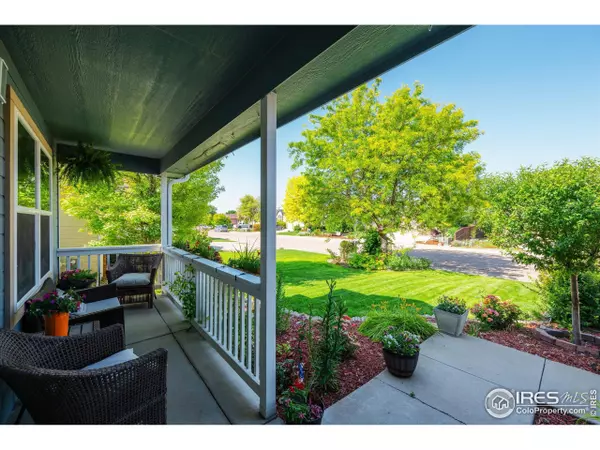
253 Buckeye Ave Eaton, CO 80615
5 Beds
4 Baths
2,179 SqFt
UPDATED:
Key Details
Property Type Single Family Home
Sub Type Residential-Detached
Listing Status Active
Purchase Type For Sale
Square Footage 2,179 sqft
Subdivision Maplewood Estates Sub
MLS Listing ID 1046929
Style Contemporary/Modern
Bedrooms 5
Full Baths 2
Half Baths 1
Three Quarter Bath 1
HOA Fees $260/ann
HOA Y/N true
Abv Grd Liv Area 1,506
Year Built 2002
Annual Tax Amount $2,312
Lot Size 9,583 Sqft
Acres 0.22
Property Sub-Type Residential-Detached
Source IRES MLS
Property Description
Location
State CO
County Weld
Community Park
Area Greeley/Weld
Zoning SFR
Rooms
Family Room Carpet
Other Rooms Storage
Basement Full, Partially Finished, Built-In Radon
Primary Bedroom Level Upper
Master Bedroom 16x12
Bedroom 2 Upper 11x10
Bedroom 3 Upper 14x10
Bedroom 4 Upper 11x10
Bedroom 5 Basement 15x11
Dining Room Laminate Floor
Kitchen Laminate Floor
Interior
Interior Features Satellite Avail, Separate Dining Room, Pantry, Walk-In Closet(s)
Heating Forced Air
Cooling Central Air, Ceiling Fan(s)
Fireplaces Type Gas
Fireplace true
Window Features Window Coverings
Appliance Electric Range/Oven, Dishwasher, Refrigerator, Washer, Dryer, Disposal
Laundry Washer/Dryer Hookups, In Basement
Exterior
Exterior Feature Lighting
Parking Features Garage Door Opener
Garage Spaces 3.0
Fence Fenced, Wood
Community Features Park
Utilities Available Natural Gas Available, Electricity Available, Cable Available
Roof Type Composition
Street Surface Paved,Asphalt
Handicap Access Level Lot
Porch Patio, Deck
Building
Lot Description Curbs, Gutters, Sidewalks, Fire Hydrant within 500 Feet, Lawn Sprinkler System
Faces North
Story 2
Sewer City Sewer
Water City Water, Town of Eaton
Level or Stories Two
Structure Type Wood/Frame,Brick/Brick Veneer,Wood Siding
New Construction false
Schools
Elementary Schools Eaton
Middle Schools Eaton
High Schools Eaton
School District Eaton Re-2
Others
HOA Fee Include Common Amenities
Senior Community false
Tax ID R0870101
SqFt Source Assessor
Special Listing Condition Private Owner
Virtual Tour https://www.listingsmagic.com/sps/tour-slider/index.php?property_ID=278290







