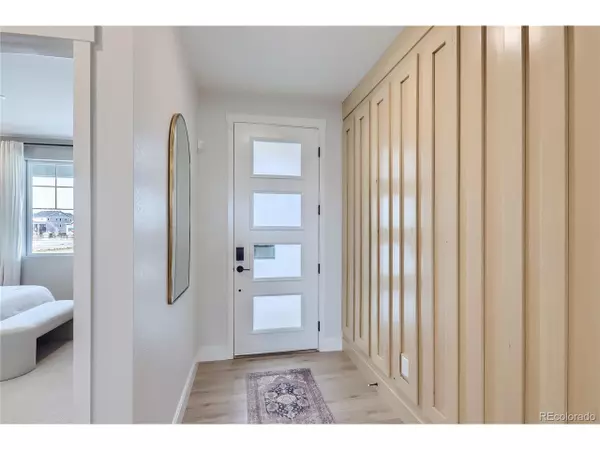
5470 Green Thumb Firestone, CO 80504
3 Beds
3 Baths
1,875 SqFt
Open House
Sat Nov 08, 11:00am - 4:00pm
UPDATED:
Key Details
Property Type Single Family Home
Sub Type Residential-Detached
Listing Status Active
Purchase Type For Sale
Square Footage 1,875 sqft
Subdivision Barefoot Lakes
MLS Listing ID 9728892
Style Ranch
Bedrooms 3
Full Baths 1
Half Baths 1
Three Quarter Bath 1
HOA Fees $90/mo
HOA Y/N true
Abv Grd Liv Area 1,875
Year Built 2025
Annual Tax Amount $7,498
Lot Size 6,098 Sqft
Acres 0.14
Property Sub-Type Residential-Detached
Source REcolorado
Property Description
Final opportunity for the popular Artisan 1 by Brookfield Residential-available for a December/January 2026 move-in. This open-concept plan offers 3 bedrooms, 2.5 baths, and backs to open space. Gourmet kitchen features a large island, KitchenAid stainless package (5-burner gas cooktop, chimney hood, wall oven, microwave), smoke-stained 42" cabinets, and quartz countertops. Additional highlights include a covered patio, great room fireplace, walk-in pantry, laundry room cabinets, and a full unfinished basement for storage or future finish.
Located in Barefoot, a master-planned community with extensive trails around 100 acres of lakes (kayak, paddleboard, fish), lakeside parks, community center with outdoor pool, fitness, and pickleball. Listing photos are of a model home of the same floor plan; selections and finishes may vary. Must see!!
Location
State CO
County Weld
Community Clubhouse, Playground, Fitness Center, Park, Hiking/Biking Trails
Area Greeley/Weld
Direction From I-25, exit 240 CO-119 W toward Longmont/Firestone. Head East off of highway & left onto the Frontage Road then right on Business Park Circle Please contact sales office directly for assistance - 720-298-9118.
Rooms
Basement Full, Unfinished, Sump Pump
Primary Bedroom Level Main
Bedroom 2 Main
Bedroom 3 Main
Interior
Interior Features Eat-in Kitchen, Open Floorplan, Pantry, Walk-In Closet(s), Kitchen Island
Heating Forced Air
Cooling Central Air
Fireplaces Type Gas, Great Room, Single Fireplace
Fireplace true
Window Features Window Coverings,Double Pane Windows
Appliance Dishwasher, Microwave, Disposal
Laundry Main Level
Exterior
Garage Spaces 3.0
Fence Partial
Community Features Clubhouse, Playground, Fitness Center, Park, Hiking/Biking Trails
Utilities Available Electricity Available, Cable Available
Roof Type Fiberglass
Street Surface Paved
Porch Patio
Building
Lot Description Gutters, Lawn Sprinkler System, Abuts Public Open Space
Story 1
Sewer City Sewer, Public Sewer
Level or Stories One
Structure Type Wood/Frame,Composition Siding
New Construction true
Schools
Elementary Schools Mead
Middle Schools Mead
High Schools Mead
School District St. Vrain Valley Re-1J
Others
HOA Fee Include Trash
Senior Community false
SqFt Source Plans
Special Listing Condition Builder
Virtual Tour https://my.matterport.com/show/?m=yaLtrVHUXix







