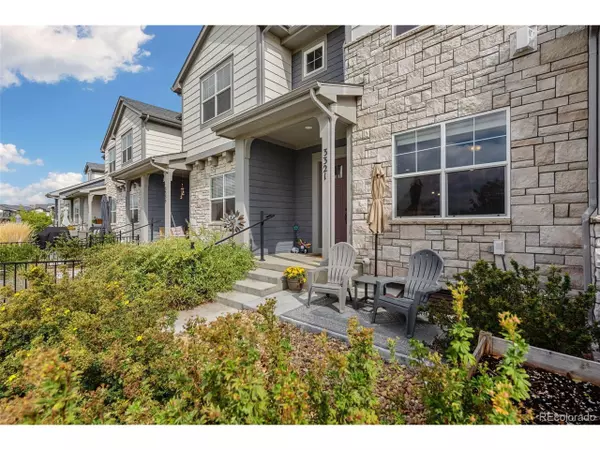
3321 Red Mountain Dr Loveland, CO 80538
2 Beds
3 Baths
1,484 SqFt
UPDATED:
Key Details
Property Type Townhouse
Sub Type Attached Dwelling
Listing Status Active
Purchase Type For Sale
Square Footage 1,484 sqft
Subdivision Millennium Northwest
MLS Listing ID 9581105
Bedrooms 2
Full Baths 1
Half Baths 1
Three Quarter Bath 1
HOA Fees $250/mo
HOA Y/N true
Abv Grd Liv Area 1,484
Year Built 2021
Annual Tax Amount $3,819
Property Sub-Type Attached Dwelling
Source REcolorado
Property Description
Upstairs, you'll find dual primary suites, one of which features elegant, vaulted ceilings, while both offer generous walk-in closets for ample storage. A versatile office/loft space and a convenient upstairs laundry room enhance everyday functionality. The full unfinished basement provides endless potential to customize and expand your living space. Additional highlights include a two-car attached garage with extra driveway parking.
Nestled within an award-winning master-planned community that harmoniously blends modern living with preserved natural habitat, residents enjoy access to premium amenities including a pool, clubhouse, and surface lake activities through the Master HOA and Metro District. This is Colorado living at its finest-don't miss your opportunity to call The Shores at The Lakes at Centerra home.
Location
State CO
County Larimer
Community Clubhouse, Pool, Playground, Park, Hiking/Biking Trails
Area Loveland/Berthoud
Direction rom Boyd Lake Ave & Eisenhower Blvd. Head north on N Boyd Lake Ave, At the traffic circle, take the 2nd exit and stay on N Boyd Lake Ave, At the traffic circle, continue straight to stay on N Boyd Lake Ave, At the traffic circle, take the 2nd exit and stay on N Boyd Lake Ave, Turn right onto Trapper Lake Dr, At the traffic circle, take the 2nd exit and stay on Trapper Lake Dr. Property is on the left before stop sign at Greenhorn Dr.
Rooms
Basement Unfinished
Primary Bedroom Level Upper
Bedroom 2 Upper
Interior
Interior Features Study Area, Cathedral/Vaulted Ceilings, Open Floorplan, Pantry, Walk-In Closet(s), Kitchen Island
Heating Forced Air
Cooling Central Air, Ceiling Fan(s)
Fireplaces Type Gas, Living Room, Single Fireplace
Fireplace true
Window Features Double Pane Windows
Appliance Dishwasher, Refrigerator
Laundry Upper Level
Exterior
Garage Spaces 2.0
Community Features Clubhouse, Pool, Playground, Park, Hiking/Biking Trails
Roof Type Composition
Street Surface Paved
Porch Patio
Building
Story 2
Sewer City Sewer, Public Sewer
Water City Water
Level or Stories Two
Structure Type Wood/Frame,Stone,Wood Siding
New Construction false
Schools
Elementary Schools High Plains
Middle Schools Conrad Ball
High Schools Mountain View
School District Thompson R2-J
Others
HOA Fee Include Trash,Snow Removal,Maintenance Structure,Water/Sewer,Hazard Insurance
Senior Community false
SqFt Source Assessor
Special Listing Condition Private Owner
Virtual Tour https://player.vimeo.com/video/1125663506







