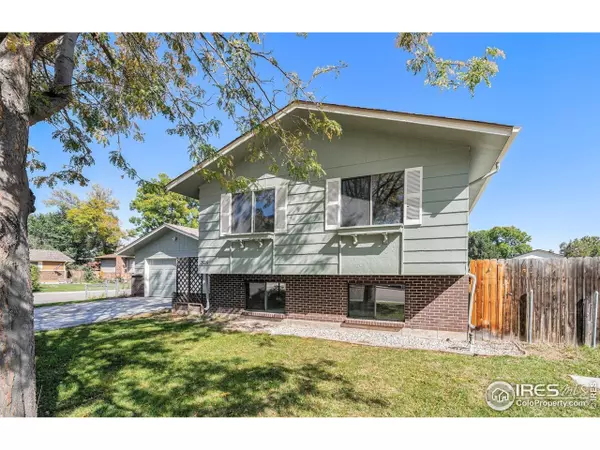
2526 Silver Fir Ave Loveland, CO 80538
4 Beds
2 Baths
1,976 SqFt
UPDATED:
Key Details
Property Type Single Family Home
Sub Type Residential-Detached
Listing Status Active
Purchase Type For Sale
Square Footage 1,976 sqft
Subdivision Silver Glen
MLS Listing ID 1045387
Bedrooms 4
Full Baths 1
Three Quarter Bath 1
HOA Y/N false
Abv Grd Liv Area 1,976
Year Built 1978
Annual Tax Amount $2,330
Lot Size 10,018 Sqft
Acres 0.23
Property Sub-Type Residential-Detached
Source IRES MLS
Property Description
Location
State CO
County Larimer
Area Loveland/Berthoud
Zoning R1
Rooms
Basement Full, Partially Finished, Daylight
Primary Bedroom Level Main
Master Bedroom 13x13
Bedroom 2 Main 13x10
Bedroom 3 Lower 13x11
Bedroom 4 Lower 13x11
Dining Room Engineered Hardwood Floor
Kitchen Tile Floor
Interior
Interior Features Eat-in Kitchen, Open Floorplan, Pantry, Kitchen Island
Heating Forced Air
Cooling Central Air, Ceiling Fan(s)
Fireplaces Type Family/Recreation Room Fireplace
Fireplace true
Window Features Window Coverings
Appliance Electric Range/Oven, Dishwasher, Refrigerator, Washer, Dryer, Microwave, Disposal
Laundry Washer/Dryer Hookups, Lower Level
Exterior
Parking Features Garage Door Opener, RV/Boat Parking, Oversized
Garage Spaces 2.0
Fence Fenced, Chain Link
Utilities Available Natural Gas Available, Electricity Available
Roof Type Composition
Street Surface Paved,Asphalt
Handicap Access Level Lot
Porch Patio
Building
Lot Description Curbs, Gutters, Sidewalks, Fire Hydrant within 500 Feet, Lawn Sprinkler System, Corner Lot, Level
Faces West
Story 2
Sewer City Sewer
Water City Water, City
Level or Stories Bi-Level
Structure Type Wood/Frame
New Construction false
Schools
Elementary Schools Mary Blair
Middle Schools Peakview Academy At Conrad Ball
High Schools Mountain View
School District Thompson R2-J
Others
Senior Community false
Tax ID R0655406
SqFt Source Assessor
Special Listing Condition Private Owner
Virtual Tour https://www.listingsmagic.com/sps/tour-slider/index.php?property_ID=277717







